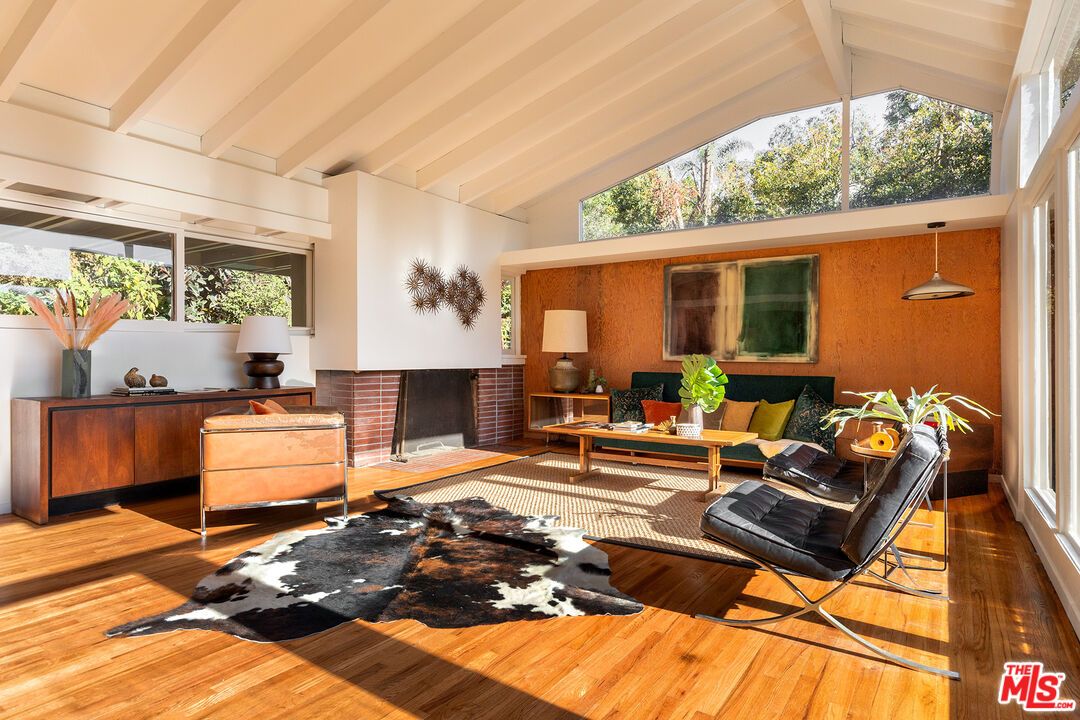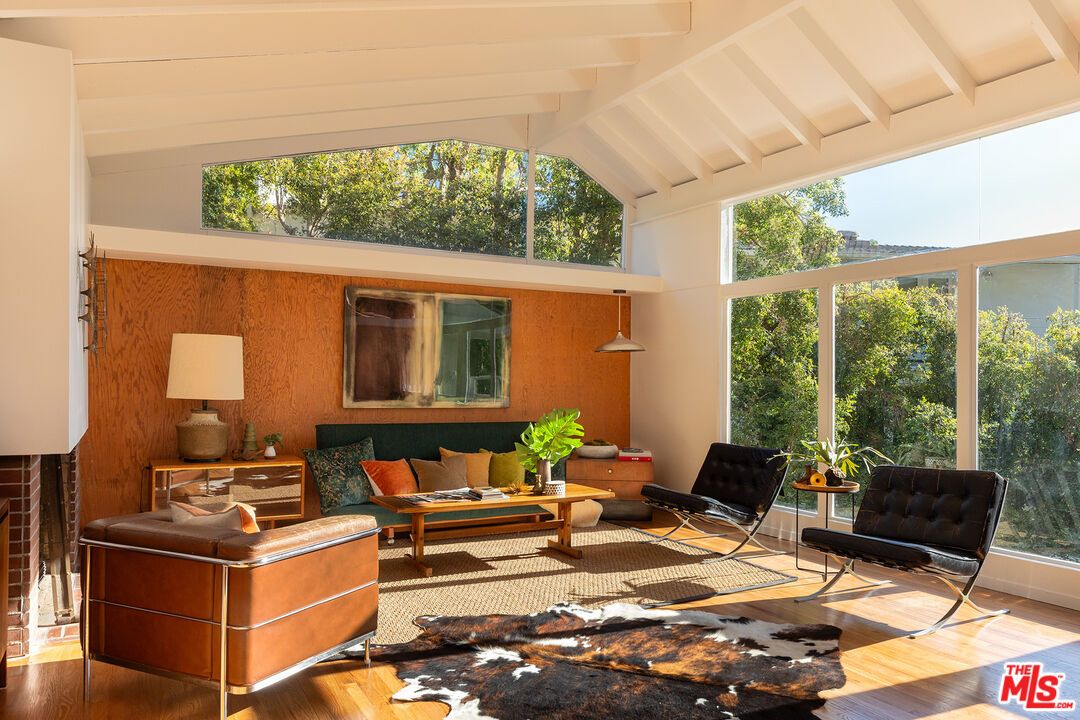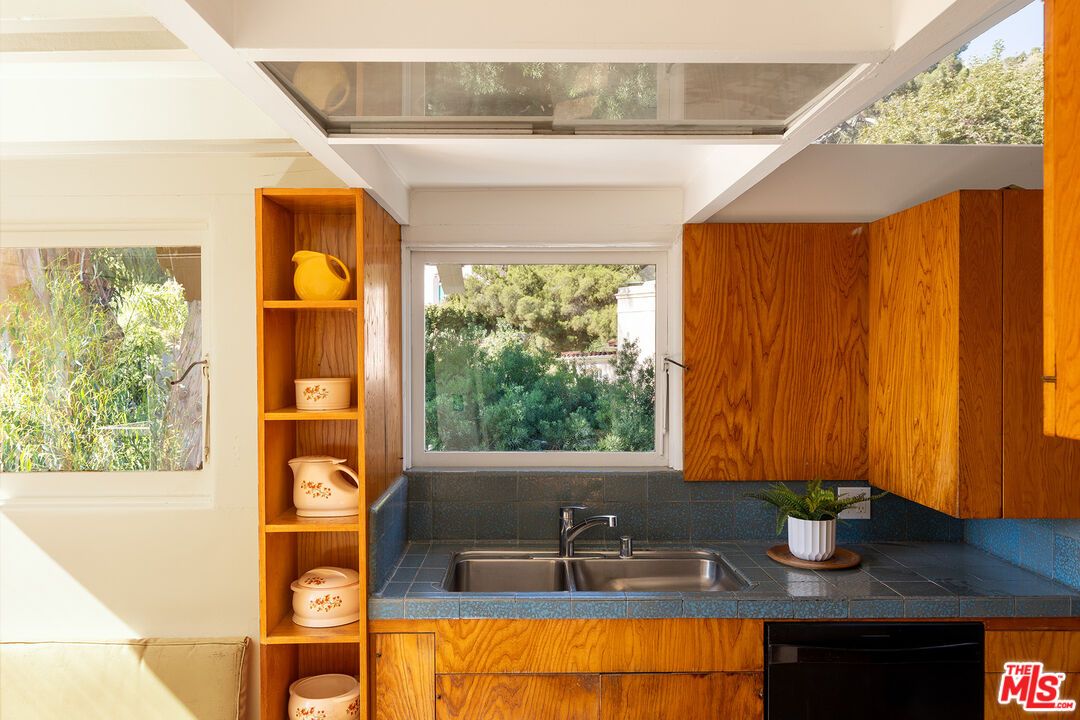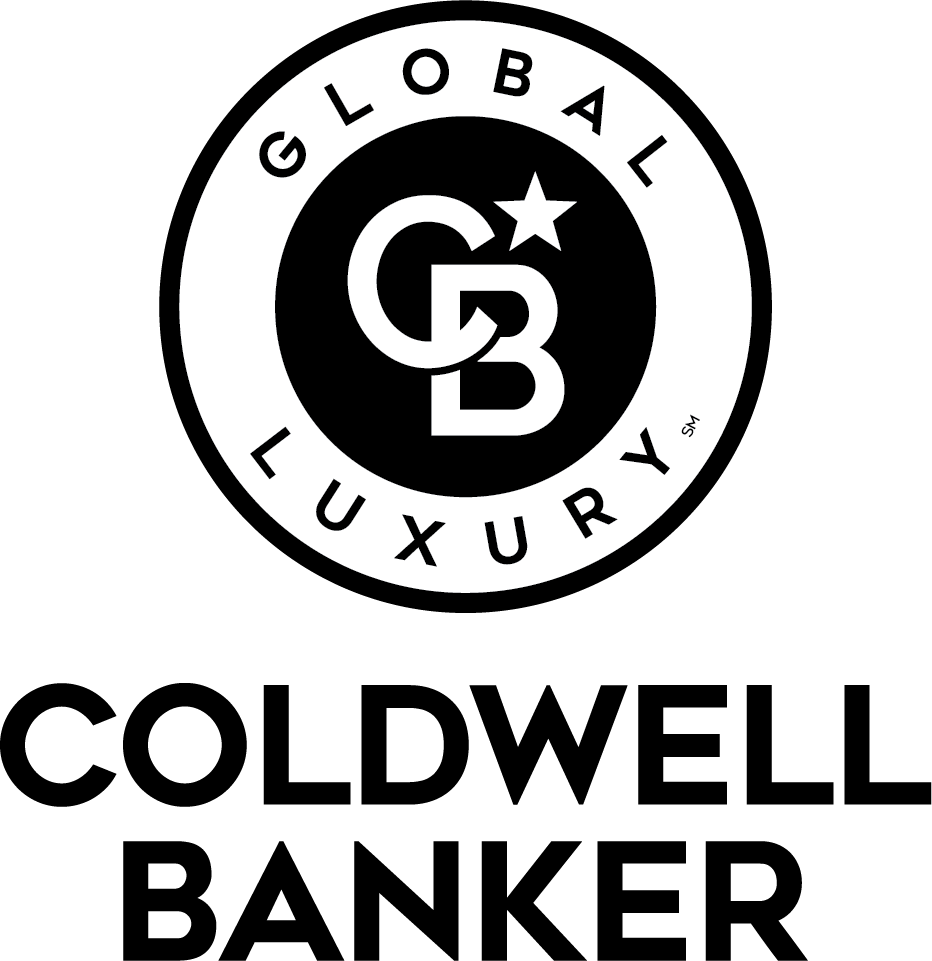2764 Outpost Dr
HOLLYWOOD HILLS WEST

HOLLYWOOD HILLS WEST




Schindler never played by any rules but his own. Each of his houses bear the mark of an independent intelligence seeking new boundaries in architecture, seizing every opportunity to provide a liberating experience in space through complex geometries. Located in Hollywood Hills' Outpost Estates , the 1941 Druckman radiates pure Schindler. In original condition with minor alterations, it exemplifies his supple mastery with a hillside site. Light plays through different openings, each view of sky and nature carefully framed. Three-dimensional sculpture is transformed into functional built-in cabinetry and bookcases that appear exactly where needed, as though anticipating one's path. Every detail is considered, beginning with the rhythm of the joints on the pathway that run up the adjacent garage wall. The secluded walkway leads to what appears to be a one-story house, set back from the street in a thicket of greenery. The entry opens to a landing with a choice: go up, where the warmth of the living space, kitchen, bedroom and study, awaits upstairs, a peek of the exposed roof framing and light spilling over a cabinet above, or down, to other bedrooms and storage below. A polished wood floor and wall planes of old-growth rotary-cut plywood, refurbished to a rich brown, are a striking contrast to white walls, rafters, and beams. In the living area, a group of large windows below a wide clerestory opens to views, fresh air, and the greenery below. Defining a key datum line, a strong tie beam contains a uplight that defines the asymmetric triangle of the roof, one of the many original hidden lights serving way finding and defining space. A recessed trapezoidal clerestory offers yet another source of sunlight. The stucco cladding of the fireplace (that doubles as an outdoor fireplace with a generous terrace) has been only slightly altered, stopping halfway to meet the smooth red brick of the fireplace and hearth. The later kitchen's details and woodwork were based on Schindler's and opens to the original built-in table and bench seating; remarkably, the bathrooms throughout are intact. Beyond the kitchen, a balcony railing is framed with wood. The bedrooms on the lower floor feature large windows and more built-in cabinetry and bookcases, with additional storage and a laundry room cut into the hill. At the bottom of the site lies probably one of Modernism's most beautiful pools, a secret oval emerald gem (family lore attributes it to Richard Neutra) set amidst the trees.
Based on information from CLAW MLS. The information being provided is for the visitor’s personal, non-commercial use and may not be used for any purpose other than to identify prospective properties the visitor may be interested in purchasing. Any information relating to a property referenced under the Los Angeles office comes from CLAW MLS. This website may reference real estate listing(s) held by a brokerage firm other than the broker and/or agent who owns this website. Any information relating to a property, regardless of source, including but not limited to square footage and lot sizes, is deemed reliable but not guaranteed and should be personally verified through personal inspection by and/or with the appropriate professionals. The data contained herein is copyrighted by CLAW MLS and is protected by all applicable copyright laws. Any dissemination of this information is in violation of copyright laws and is strictly prohibited.
